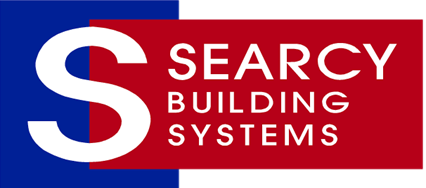Planning and Designing Your Metal Building - Communication is Key
Understanding the Important Dimensions:
The below terminology will help your SBS consultant know exactly what you want!

Width (End Wall)
The Width (End Walls) are characterized by the roof slope which can be observed where the wall panels meet the roof panels. On a gabled building, this is the wall where the “A” line or peak of the roof can be seen. On a single-slope or a lean-to building the endwall shows the wall sloping from a high to low side.
Length (Side Wall)
The Length (Sidewalls) are characterized by the contact point between the wall panels and the roof panels that run parallel with the ridgeline. This is the wall where the gutters are mounted.

Eave Height
Roof Pitch (Slope)
Usually shown as a ratio to 12 (i.e., ½:12, 1:12, 4:12, etc.). When inches are used as a basic unit, a 2:12 roof pitch means that the roof rises 2 inches in every 12 inches measured horizontally across the width of the building from the sidewall to the peak of the building.


Distance from the bottom of the column base plate to the top of the eave strut. Typically measured from the finished floor to the top of the gutter.